3501 NE 129th Ave Gallery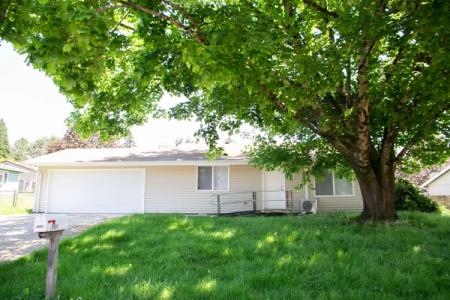
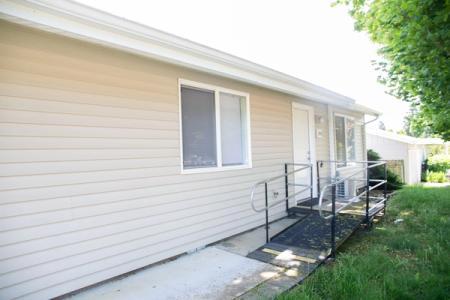
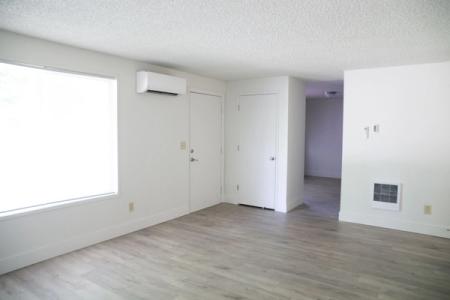
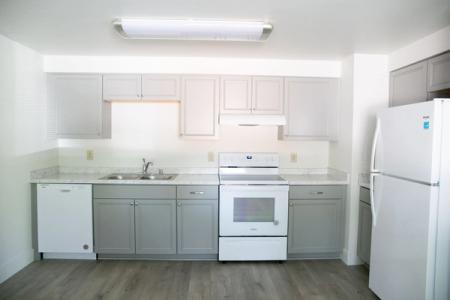
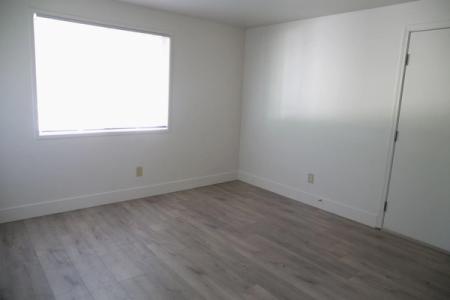
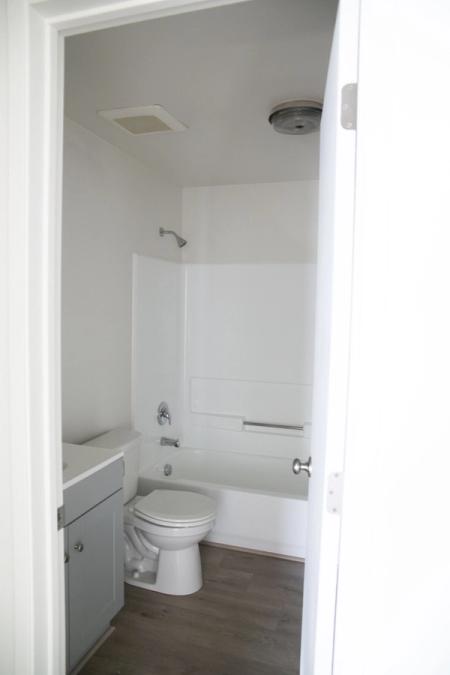
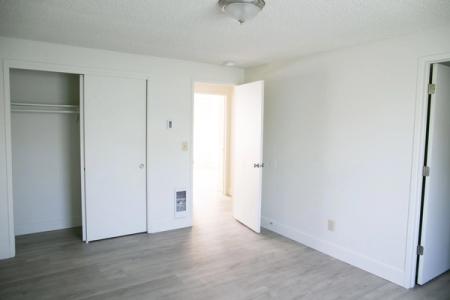
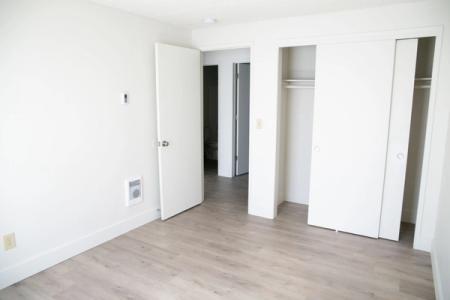
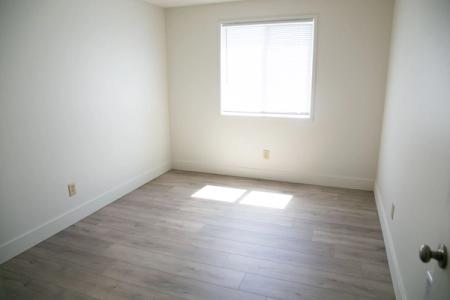
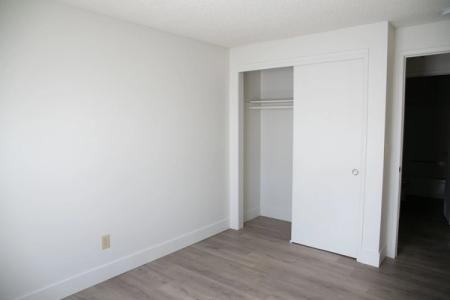
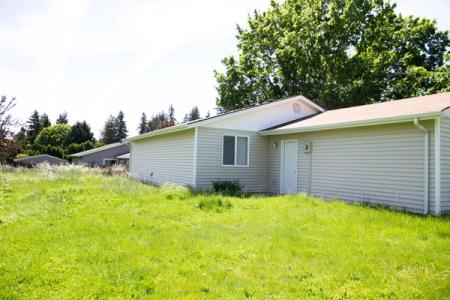























































About 3501 NE 129th Ave
Bedrooms: 3
Bathrooms: 1
Sq.FT: 1,024
Year Built: 1978
This 3 bedroom and 1 bathroom ranch-style home has an accessibility ramp with a large front yard ready for your personal touch. The open living room space flows nicely into the open kitchen and dining space. Each room includes its own closet for storage. Includes a garage and fenced in backyard.


