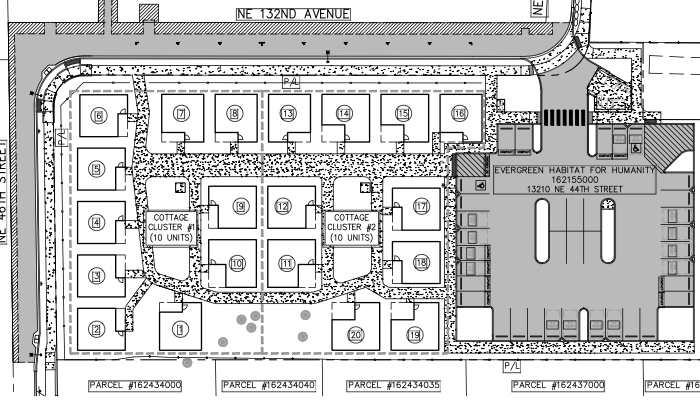
132nd Cottage Home Project
![[object Object]](https://cdn.sanity.io/images/km4tuq8h/production/e492b708882f5567e703885668f300267850cae4-1080x1080.png?auto=format&fit=max&q=75&w=800)
Learn More About 132nd Cottage Homes Project
We are thrilled to announce the news of our largest community home build project that is underway, 132nd Cottage Homes. Located in Vancouver, the future cottage cluster subdivision will be home to 32 future homeowners.
The two-story cottage clusters are thoughtfully designed with gathering spaces and green areas demonstrated in the example site plans. This project is inspired by our commitment to fostering communities and addressing the pressing need for affordable housing in Clark County. There are currently two floor plan styles in the works, both featuring two bedrooms, 1.5 bathroom, full kitchen, living space, stacked washer and dryer, and patio space.
This project infrastructure will begin late Fall and through Winter, and the home builds will begin in Spring 2025. Our goal is for the first few homebuyers to move in by the end of 2025.
Learn more about the project under development with the information provided below.
Disclaimer: This project is in process, which means that the current information is provided based on current knowledge. Once the project progresses, we will update the project information. Last Edit: August 7, 2024
Learn More about the 132nd Cottage Homes Project
Learn more about the 32 cottage-style home project in Clark County.
Where is the location of the project?
The homes are set to be constructed on the corner of NE 46th Street and NE 132nd Ave.
Where is the entrance and how is traffic mitigated by this development?
The subdivision's entrance will be off NE 132nd Ave., with parking available for each unit and visitor parking. The city will conduct a traffic feasibility study per the permit process, informing us of whether/what traffic and road improvements we need to make. In the past, we have installed speed bumps per the city's feedback, ensuring the safety of our community.
This will be the primary vehicle entrance. In addition, a concrete pedestrian sidewalk will be constructed on the property connecting to NE 44th St. for foot traffic. Additional sidewalk improvement will be included for the surrounding property.
What is the size of these cottage homes?
Currently, the cottage homes have two designs in process.
Type A cottage design is about 1,050 sq ft.
Type B cottage design is about 1,350 sq ft.
Each home design is a 2 bedroom and 1.5 bathroom.
How is the affordable mortgage calculated?
Homebuyers may qualify for our program if they meet the income qualifications between 35% AMI and 80% AMI.
The monthly mortgage payment will not exceed 35% of the homeowner's income and will also include homeowners insurance, land lease fee, interest, and property taxes.
Habitat for Humanity may provide additional subsidies to cover the difference.
Who are these cottage homes for?
Evergreen Habitat works with low and moderate-income individuals and families seeking affordable homeownership in Clark County. These homebuyers are interested in collaborating with Evergreen Habitat by participating in our homeownership program.
With these cottage homes, we are able to serve people who are in need of a two-bedroom home.
Who does Evergreen Habitat help?
Evergreen Habitat is not a hand-out, but a hand-up for low-income individuals and families in need of affordable, decent homeownership opportunities within Clark County. With the rising costs of land and housing, our organization seeks to provide more homeownership opportunities for our community.
Our homeowners go through an in-depth program that educates them on homeownership as well as invests their time by volunteering with the organization.
How does one apply for one of these cottage homes?
The first step in our homeownership program is to schedule an in-person orientation that our Homeowner Services department hosts a couple of times a month. This is where we dive into the details of our program, what to expect, and the follow-up steps for the pre-approval application process.
Once you participate in the in-person orientation, you will receive the pre-approval application to move forward.
What is the plan for enhancing the landscaping in the development?
While some trees will be removed, others will be preserved in addition to replanting native trees and flora.
How will the waste be managed for this subdivision?
The subdivision will have an enclosed garbage/recycling area near the entrance for the city's waste management accessibility.














